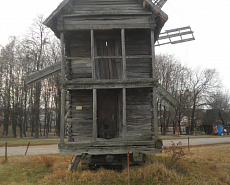Будівля зведена на початку експозиції «Полтавщина», між полем та експозицією. Зразок традиційної виробничої будівлі стовпової конструкції з Полтавщини ХІХ-ХХ ст.
Вітряк виявлено експедицією музею в складі С. Верговського та Ю. Зморовича 30.8.1970 р., затверджений науковою радою до експонування в музеї. За переказами, вітряк збудований в кінці XIX століття в селі Бакирівці, нині Охтирського р-ну Сумської обл. У 1909 р. перенесений в село Високе, а у 1937 р. на хутір Кудрявий Височанської сільради, де розміщений на висоті коло кладовища, недалеко від села.
За весь час камені не мінялись, вони лише стерлись від товщини у 35 см. до 18 см. Весь час у Бакірівці і Високому був критий соломою і лише при перевезенні на хутір лати поставили густіше і укрили бляхою. З 1940 р. всі роки на вітряку працював Панасюра Павло Якович. За цей час великих ремонтів не було, лише викинули обладнання ступ (кулаки на валу і товкачі з коромислами та рами).
Будівля встановлена на рівнині з трав’яним покривом. Вітряк стовповий, двоповерховий, восьмикрилий, зрубний, з галереями на двох поверхах. Встановлений на низькому зрубному стільці. Перший поверх (комора) рублений з дуба, другий поверх (млин), рублений з дуба, осики і сосни. На першому поверсі, у коморі, розміщено механізм підйому і регулювання верхнього каменя, на другому поверсі жорна і ступа, зв’язані з колесом та валом відповідно баклушею на веретені і коромислами на товкачах. На випуску вала влаштовано вісім крил на чотирьох коромислах. Крила зв’язані між собою латами. Вітряк навертається «на вітер» «правилом», що затягується «кодолою», намотаною «жлуктом» на стовпцях, закопаних навколо вітряка. Дах – чотирисхилий, утворений кроквами та наріжниками і латами. Покрівля – солом'яна, техніка покриття – "парками".
Виробнича будівля, розміри - 4,84 х 3,15 м.
A windmill from Kudriavyi small village in Okhtyrskyi district of Sumska Region
This building stays at the beginning of the display “Poltavshchyna”, between the field and the display. This is a sample of traditional industrial building of pile-supported structure from Poltavshchyna, 19th-20th Century.
This windmill was discovered by expedition from the Museum comprising of S. Vergovskyi and Y. Zmorovych on August 30, 1970 and approved by scientific council for demonstration in the museum. As people say, this windmill was constructed at the beginning of 19th
Century in Bakyrivtsi village, currently in Okhtyrskyi district of Sumska Region. In 1909 is was transferred to Vysoke village, and in 1937 – to Kydriavy small village governed by Vysochanska village council and placed there near a cemetery, not far from the village.
During all this period, its grindstones were not replaced. Due to erasure, they have thinned from 35 cm to 18 cm. During its stay in Bakhyrivka, the windmill’s roof was covered with straw. After transfer to the small village Kurdiavyi, the roof boards were installed closer and roof was covered with tin. Since 1940, Panasiura Pavlo Yakovych has been working in this windmill. During the whole period, there were no large-scale reparations. They have only thrown away mortar’s equipment (wobblers of a shaft, beaters with yokes and frames).
The building stays in a valley covered with grass. The windmill is pile-supported, two-storied, log-type. It has eight wings and galleries on both its floors. The first floor (storeroom) is made of oak, the second one – of oak, asp and pine-tree. A mechanism for rising and adjustment of the upper stone is placed on the first floor, while grindstone and mortar, connected with wheel and shaft, respectively by baklysha on a spinner and by yokes on beaters – on the second one. On end of the shaft, there are eight wings on four yokes. The wings are connected with battens. The windmill can be moved “windward” with a lever pravylo, driven by kodola, wind around small columns imbedded around the windmill. Its roof is four-sloped, formed with rafters, edges and battens and covered with sheaves of straw.
This is an industrial building; dimensions are 4.84 x 3.15 m.

