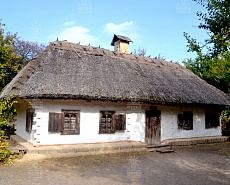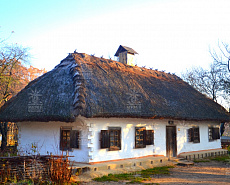Хата із села Яснозір’я-2 Черкаського району Черкаської області
Хата розміщена на садибі, що має так званий відкритий тип двору. Земельна ділянка, прилегла до житлової будівлі та господарських споруд, залишається відкритою, тобто просто неба.
Хата збудована 1907 року. Це тридільна споруда (хата, сіни, світлиця). Стіни на дубових підвалинах, рублені із соснових пиляних брусів. Вінці зрубу в’язані «в замки», з коротко відрізаними випусками. Навколо стін – глинобитна призьба, підведена червоною глиною. Уся будівля мащена й білена зовні та зсередини. Дах чотирисхилий, на кроквах, критий солом’яними парками. В обох половинах хати знаходиться піч із традиційним плетеним комином і «шиєю», що виводять дим у сіни під спільний димохід. Хата освітлюється вікнами з віконницями.
У хаті виділено одне чисте приміщення – світлицю, прибрану по‑святковому. Тут мальовані ікони, народна картинка в купованих червоних кролевецьких рушниках. Біля полу на лаві стоїть маленька скринька, у якій зберігали намисто, стрічки, дукачі, гроші, документи. На видному місці, між полом і столом, стоїть скриня. Побутували скрині оковані металом та мальовані – з плоским віком, оздоблені розписом рослинного характеру. Інколи розмальовували не тільки передню стінку, а і причілки та віко. У скринях зберігали святковий одяг, рушники, килими, полотно тощо. Розписи, подібні до тих, що були на скринях, також малювали на поличках під іконами, на дерев’яних мисках тощо.
Стіл стоїть на покуті під іконами. Його накривали білою скатеркою або килимом. Біля столу – стільці з фігурно вирізаними спинками, зроблені місцевими майстрами.
Велике місце в оздобленні селянської хати мали рушники, скатерки, килими, рядна. Рушник‑утиральник, виготовлений із грубого полотна, зазвичай висів у кожній хаті біля печі. У народній пісні залишилося повчання матері своїй дочці:
«Тримай хаточку, як у віночку,
І рушничок на кілочку»
Поступово в побуті з’являлися виготовлені в місті меблі, скляний, фаянсовий посуд, грамофони, ножні й ручні швейні машинки, самовар, мисники з шафками.
У лівій половині хати представлений традиційний щоденний побут селянської родини: вариста піч, піл, колиска над полом, образи в рушниках.
У сінях на жердці висить кожух, а на стіні – інструмент для вичинки шкіри, хомут (шийна частина кінської упряжі). Тут стоять ножна ступа, маслобійка, ночви тощо.
Біля хати розміщені господарські споруди: комора, погрібник, колодязь, повітка, хлів із повітками, клуня.


